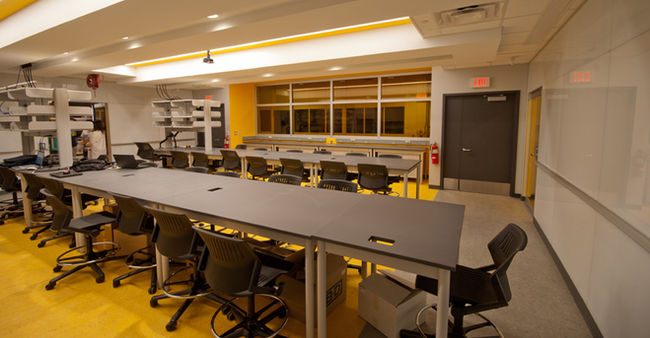University of Michigan Dearborn
College of Engineering
Bioengineering Laboratory
Laboratory Expansion / Renovation
Location: Dearborn, MI
Project Size: 2,000 nsf
iDesign Services Provided:
Programming
Laboratory Design
-
This project converts a high bay maintenance and storage area into a multi-use laboratory suite within the 60-year-old Engineering Laboratory Building. The main teaching lab is designed for 24 students and for flexibility supporting 5 different courses in Bioengineering. The shared central lab space is organized with central student benches for biological and mechanical tests as well as view demonstrations occurring on the perimeter of the lab. Flanking this core learning space are specialty labs for Bio-mechanics, Bio-processing, Imaging and Bio-instrumentation which include a Tissue Culture Lab, Shared Equipment Zone, High Powered Microscopy, a soft-walled clean room and a large open space for motion studies.
-
iDesign was successful in working with faculty representing different programs was able to build consensus to achieve a result satisfying all program requirements. Additionally, iDesign lobbied hard to provide expansive windows between the suite and the adjacent corridors to create high visibility and generate interest, energy and enthusiasm for the emerging technology programs.











